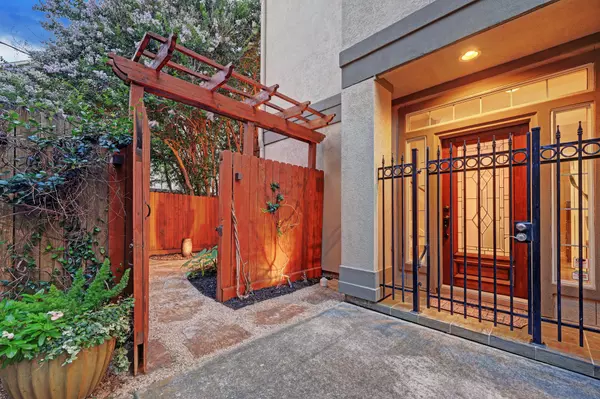For more information regarding the value of a property, please contact us for a free consultation.
4410 Blossom ST Houston, TX 77007
Want to know what your home might be worth? Contact us for a FREE valuation!

Our team is ready to help you sell your home for the highest possible price ASAP
Key Details
Sold Price $479,000
Property Type Townhouse
Sub Type Townhouse
Listing Status Sold
Purchase Type For Sale
Square Footage 2,165 sqft
Price per Sqft $221
Subdivision Rudin Homes Blossom
MLS Listing ID 21556795
Sold Date 07/13/23
Style Other,Traditional
Bedrooms 3
Full Baths 3
Half Baths 1
HOA Y/N No
Year Built 2003
Annual Tax Amount $9,277
Tax Year 2022
Property Sub-Type Townhouse
Property Description
Impeccable townhome on trophy-point lot in small enclave in the heart of Magnolia Grove/ Rice Military. Entry foyer and 1st floor bedroom have handsome slate floors and double-door access to a large, landscaped garden with fountains. Living Room, Dining Room and Kitchen have hardwood floors and lead to a private loggia/deck with spiral staircase to the garden below. Kitchen boasts granite countertops, stainless steel appliances, island, and breakfast bar. 3rd floor is a over-sized Master Retreat with high ceilings, luxurious bath and walk in closet. Close to Memorial Park, Buffalo Bayou Park, and all the new restaurants on Washington.
Location
State TX
County Harris
Area Rice Military/Washington Corridor
Interior
Interior Features Breakfast Bar, Crown Molding, Double Vanity, Entrance Foyer, High Ceilings, Jetted Tub, Kitchen Island, Kitchen/Family Room Combo, Bath in Primary Bedroom, Pantry, Soaking Tub, Separate Shower, Tub Shower, Vanity, Wired for Sound, Window Treatments, Living/Dining Room
Heating Central, Electric, Gas, Zoned
Cooling Central Air, Electric, Gas, Zoned
Flooring Carpet, Tile, Wood
Fireplaces Number 1
Fireplaces Type Gas Log
Fireplace Yes
Appliance Dryer, Dishwasher, Disposal, Gas Oven, Gas Range, Microwave, Oven, Washer, Refrigerator
Laundry Common Area, Electric Dryer Hookup, Gas Dryer Hookup
Exterior
Exterior Feature Balcony, Deck, Fence, Sprinkler/Irrigation, Patio, Private Yard
Parking Features Additional Parking, Attached, Garage, Garage Door Opener
Garage Spaces 2.0
Water Access Desc Public
View North
Roof Type Composition
Porch Balcony, Deck, Patio
Private Pool No
Building
Lot Description Backs to Greenbelt/Park, Side Yard
Faces West
Story 3
Entry Level Three Or More
Foundation Slab
Sewer Public Sewer
Water Public
Architectural Style Other, Traditional
Level or Stories 3
New Construction No
Schools
Elementary Schools Memorial Elementary School (Houston)
Middle Schools Hogg Middle School (Houston)
High Schools Heights High School
School District 27 - Houston
Others
Pets Allowed Pet Restrictions
Tax ID 124-095-001-0003
Ownership Full Ownership
Security Features Security System Owned,Controlled Access,Smoke Detector(s)
Acceptable Financing Cash, Conventional, VA Loan
Listing Terms Cash, Conventional, VA Loan
Read Less

Bought with Steel Door Realty
GET MORE INFORMATION




