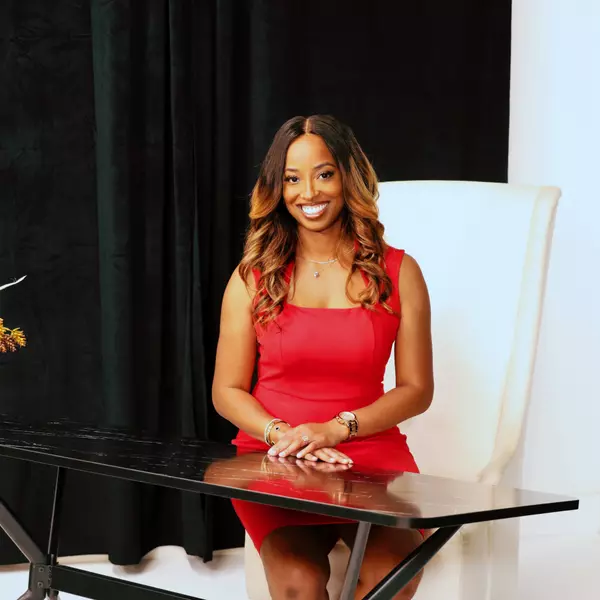For more information regarding the value of a property, please contact us for a free consultation.
6340 Mercer ST Houston, TX 77005
Want to know what your home might be worth? Contact us for a FREE valuation!

Our team is ready to help you sell your home for the highest possible price ASAP
Key Details
Sold Price $4,734,000
Property Type Single Family Home
Sub Type Detached
Listing Status Sold
Purchase Type For Sale
Square Footage 5,456 sqft
Price per Sqft $867
Subdivision West University Place
MLS Listing ID 20789577
Sold Date 06/23/25
Style Traditional
Bedrooms 5
Full Baths 4
Half Baths 1
HOA Y/N No
Year Built 2013
Annual Tax Amount $56,141
Tax Year 2024
Lot Size 0.289 Acres
Acres 0.289
Property Sub-Type Detached
Property Description
Nestled on a rare 13,000' lot along one of West University's most coveted streets, this stunning 5-bedroom, 4.1-bath home exemplifies luxury living at its finest. Exquisitely designed by Laura U Design Collective, this resort-style residence seamlessly blends timeless elegance with modern sophistication. Inside, you'll find an open floor plan featuring elegant formals and a study, along with welcoming living spaces and thoughtfully designed interiors. Ascend the grand staircase to discover the primary suite with double closets and a spa-like bathroom, as well as four guest suites. Additional highlights include a whole-house Generac 38KW generator and elevator capability. Outdoor living is elevated with a breathtaking resort-style pavilion, a turfed yard, and a fully equipped summer kitchen overlooking a pristine pool and spa oasis. This exceptional outdoor retreat offers unmatched serenity and sophistication—a rare gem in this prime, central location.
Location
State TX
County Harris
Community Curbs, Gutter(S)
Area West University/Southside Area
Interior
Interior Features Wet Bar, Breakfast Bar, Balcony, Butler's Pantry, Crown Molding, Double Vanity, Entrance Foyer, High Ceilings, Kitchen Island, Kitchen/Family Room Combo, Bath in Primary Bedroom, Pots & Pan Drawers, Pantry, Quartz Counters, Self-closing Cabinet Doors, Self-closing Drawers, Soaking Tub, Separate Shower, Vanity, Walk-In Pantry, Wired for Sound
Heating Central, Gas, Geothermal
Cooling Central Air, Electric
Flooring Tile, Wood
Fireplaces Number 1
Fireplaces Type Gas Log
Equipment Reverse Osmosis System
Fireplace Yes
Appliance Dishwasher, Gas Cooktop, Disposal, Microwave, Oven, Dryer, Refrigerator, Water Softener Owned, Washer
Laundry Washer Hookup, Electric Dryer Hookup, Gas Dryer Hookup
Exterior
Exterior Feature Balcony, Covered Patio, Fence, Hot Tub/Spa, Sprinkler/Irrigation, Outdoor Kitchen, Porch, Patio, Private Yard
Parking Features Attached, Driveway, Electric Gate, Garage, Garage Door Opener
Garage Spaces 2.0
Fence Back Yard, Partial
Pool Gunite, Heated, Pool/Spa Combo
Community Features Curbs, Gutter(s)
Water Access Desc Public
Roof Type Other
Porch Balcony, Covered, Deck, Mosquito System, Patio, Porch
Private Pool Yes
Building
Lot Description Subdivision, Backs to Greenbelt/Park
Faces East
Story 3
Entry Level Three Or More
Foundation Pillar/Post/Pier, Slab
Sewer Public Sewer
Water Public
Architectural Style Traditional
Level or Stories Three Or More
New Construction No
Schools
Elementary Schools West University Elementary School
Middle Schools Pershing Middle School
High Schools Lamar High School (Houston)
School District 27 - Houston
Others
Tax ID 039-316-000-0030
Ownership Full Ownership
Security Features Security Gate,Prewired,Smoke Detector(s)
Acceptable Financing Cash, Conventional
Listing Terms Cash, Conventional
Special Listing Condition Corporate Listing
Read Less

Bought with Greenwood King Properties - Kirby Office
GET MORE INFORMATION




